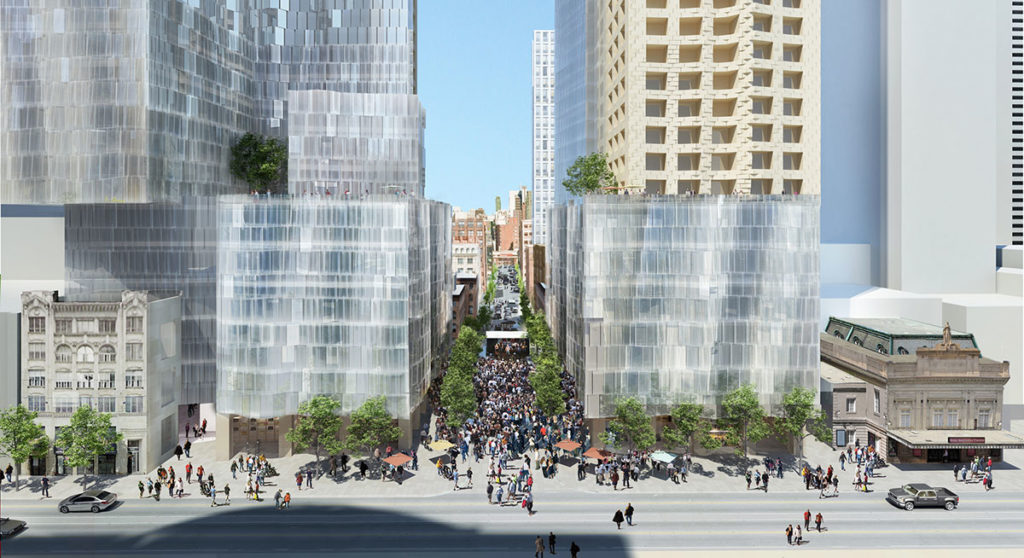What are Mixed-Use Projects and Why Do I Keep Hearing About Them?
July 28, 2015

Toronto is undergoing a development boom right now and one of the critical factors influencing this is the rise in mixed-use developments.
But what are mixed-use developments and why are they such a big deal?
The first thing to understand is that there are three major types of mixed-use projects:
Vertical Mixed-Use Building
These are single structures that combine two or more types of uses. Mirvish+Gehry is a prime example of this type of project as it mixes at least three types of use in each building. These uses include, retail, commercial (office space), residential and some public amenities (art galleries). In urban areas, there are some entire neighbourhoods that are made up of exclusively mixed-use buildings.
Horizontal Mixed-Use Blocks
Some city blocks have only single-use buildings but a diversity of land uses. In these types of developments, retail, residential and commercial buildings are all within close quarters. These blocks allow for the sharing of utilities and amenities between local residents and businesses.
Mixed-Use Walkable Neighbourhoods
Neighbourhoods like this are a more expansive version of the horizontal mixed-use block, but often include vertical mixed-use buildings as well. A mixed-use neighbourhood is bound within a 5-10 minute walking radius of a central location, otherwise known as a ‘pedestrian shed’ or ‘ped shed’ for short.
When deciding on the type of mixed-use project to develop, land size is the most decisive factor. Horizontal mixed-use blocks require large areas, whereas vertical mixed-use buildings require an area that is relatively small. Consequently, mixed-use walkable neighbourhoods generally begin with a single mixed-use building and grow from there.
Mixed-use walkable neighbourhoods are an ideal that city planners are striving towards for a number of reasons. For starters, they make better use of a city’s infrastructure. Imagine a purely residential neighbourhood. From 9-5, streets may be largely vacant, water pipes lay dormant, city buses may pass through empty neighbourhoods; the city’s infrastructure, which ages day by day, is largely underutilized. Neighbourhoods that include a mixture of residences and businesses make better use of that infrastructure by engaging it throughout the day.
When we mix up the communities we’re using the infrastructure more intensely, which is a better way to use our infrastructure, because infrastructure is aging, the roads, the pipes, the buses, it’s all aging whether we use it or not. So by creating mixed use communities, intense communities we better use our investments in municipal infrastructure.
–Jennifer Keesmaat, Chief Planner of the City of Toronto to Global News–
Another benefit to both the city and its citizens stems from the relative proximity of shopping, work and residences. This helps to take cars off the streets, as many people are able to walk or cycle between work and home, leading to individual health benefits, reductions in traffic congestion and lower energy consumption related to transportation.
The resurgence of urbanism has led to people moving back into urban centres at a record pace and the best way for cities to accommodate this influx is with an eye towards smart density in urban planning, which mixed-use development facilitates.
For developers, vertical mixed-use projects use land more efficiently and help to reduce the long-term maintenance cost of a building by distributing the costs between the various tenants in a building.
Mixed-use projects have also been used to revitalize neighbourhoods experiencing periods of decline. For an example of this, one needn’t look any further than our own King. St. West. In 1996, Barbara Hall and Paul Bedford (the former Mayor of Toronto and Chief Planner, respectively) rezoned the declining area at King St. West and Spadina, opening it up to developers for a variety of land uses. A number of mixed-use projects were constructed and the area has never been more vibrant. Within less than 10 years, the local population had grown from 750 in 1996 to 7,500 in 2005.
This is far from the whole story concerning mixed-use projects, as there are many challenges and hurdles that need to be overcome in their planning. City planners and developers need to be cognizant of the ecology of a site, whether the neighbourhood will be able to support and benefit from the project. For example, chemical intensive or noisy businesses, like dry cleaners or nightclubs, may not be ideal in certain neighbourhoods; however, cafés or restaurants may be a welcome addition.
In the case of Mirvish+Gehry, consultations with local stakeholders and cultural groups led to a project that fits the neighbourhood perfectly. The introduction of a public art gallery housing David Mirvish’s collection and a satellite campus for OCAD University will add to the existing artistic and cultural character of the neighbourhood, while the architecture only enhances the district’s international reputation.
With this growing migration into city cores, mixed-use projects like Mirvish+Gehry are an ideal way to accommodate the demand for residential, retail and commercial spaces in urban centres while still ensuring affordability, efficiency in land use and long-lasting neighbourhood vitality.

