Architecture of Toronto: The Bay-and-Gable Style House
October 27, 2015
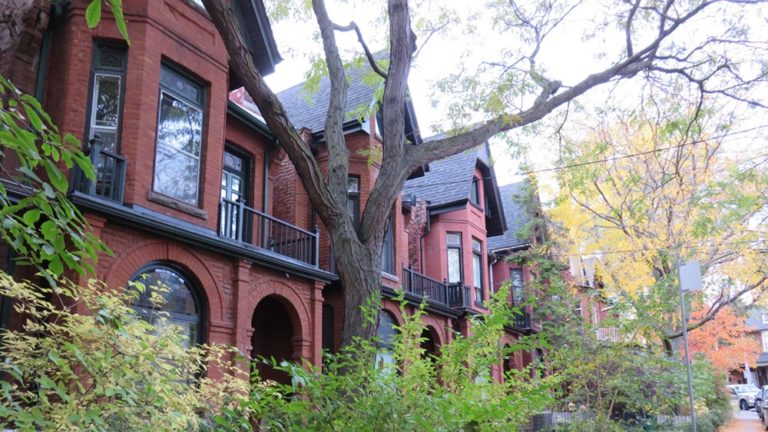
Last time we talked about a distinctive brand of Toronto architecture—the ‘Annex Style’ house. This week, we’ll be taking a look at another architectural style for residential homes that helps define the tapestry of Toronto.
As Tom Cruickshank notes in Old Toronto Houses, “New York has its brownstones; Toronto has its bay-and-gables.”
In the Victorian Era, one of the most common types of houses built was the “bay-and-gable” house. They were a modification of the Victorian home designs that were popular at the time, but better suited to the narrow lots of Toronto.
During the Victorian Era, certain annual taxes were established based on the width of a lot’s frontage. As a result, housing lots in Old Toronto were very narrow (some barely 6 metres wide), but quite deep. The bay-and-gable house was designed to maximize the amount of living space in these deep and narrow lots.
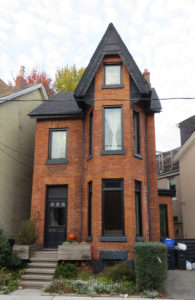
One of the first uses of the term ‘bay-and-gable’ house was historian Patricia McHugh. She notes in her book, Toronto Architecture: A City Guide, that this type of house was the style of choice for speculative builders looking for an affordable option to sell or rent to the middle class.
These houses were characterized by the gabled roofs and large, two-storey bay windows underneath that often spanned over half the width of the front of the house (hence the name ‘bay-and-gable’). Although there was consideration toward appearance, practicality was the driving force behind the bay-and-gable design. The bay windows allowed natural light to reach far into these deep houses and the gabling overtop was designed to add height, compensating for the narrowness. Another common feature to increase the amount of light in the bay-and-gable house was a transom window overtop of the front door.
This signature style of Toronto’s older neighbourhoods mixed Italianate and Gothic Revival elements that were popular at the time in a way that was affordable for the middle class.
These houses were characterized by the gabled roofs and large, two-storey bay windows underneath that often spanned over half the width of the front of the house (hence the name ‘bay-and-gable’). Although there was consideration toward appearance, practicality was the driving force behind the bay-and-gable design. The bay windows allowed natural light to reach far into these deep houses and the gabling overtop was designed to add height, compensating for the narrowness. Another common feature to increase the amount of light in the bay-and-gable house was a transom window overtop of the front door.
This signature style of Toronto’s older neighbourhoods mixed Italianate and Gothic Revival elements that were popular at the time in a way that was affordable for the middle class.
As noted on 1889 Bay-and-Gable Victorian, earlier examples were more greatly influenced by Italianate style with “round headed windows, angled bays, and steep gables. Those dating from the late 1880s have more of a Queen Anne influence with rectangular bays, straight window lintels and less steeply pitched gables.”
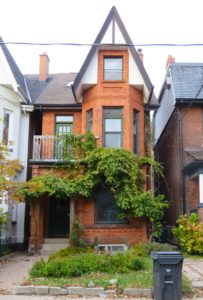
The bay-and-gable design is very flexible, which helped it gain in popularity throughout Toronto. The typical brick structure could be easily converted to wood, or modified from the semi-detached style to stand-alone or row house formats.
While there are certain core characteristics, the flexibility of the style allowed for many variations to emerge, like the half- and double-bay versions.
The half-bay version was a common alteration that, in some cases, was used to allow for a balcony that extended across the entire second storey. The double-bay version required a large lot to accommodate a second bay window on the opposite side of the front door. These houses were necessarily larger and typically had additional rooming space for visiting family or seasonal workers.
Many homeowners sought ways to further decorate their homes and some ways this was achieved was through adding bargeboards with wood detailing, ornate terracotta tiles or stained glass windows. Alternatively, some were looking to save money and these houses had red brick façade, but used siding for the rest of the house.
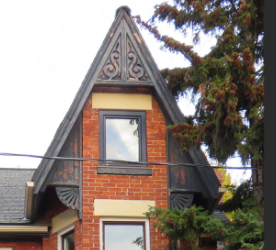
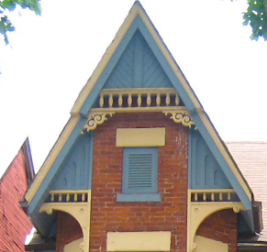
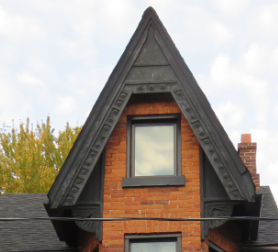
Examples of decorative bargeboards on bay-and-gable style houses.
Although these designs are found all throughout Toronto (including a modified version recently built in Markham), they are especially common in older neighbourhoods like Littly Italy and Cabbagetown. Some of the earliest examples, which date back to the 1870s, can be found in the Annex and Yorkville. The oldest example to date can be found at 30 and 32 Lowther Ave. Built in 1875, this traditional bay-and-gable house still maintains much of its original detailing. However, this design isn’t limited just to Toronto. Instances of the bay-and-gable house can be found throughout Ontario, with quite a few in neighbouring Hamilton.
