Architecture of Toronto: The Annex Style House
October 8, 2015
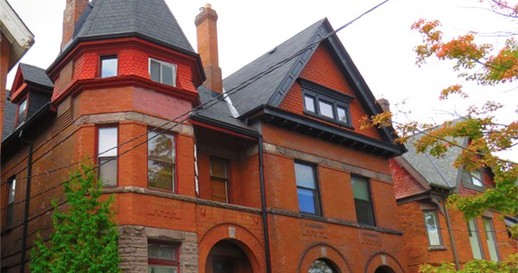
As one of Canada’s oldest cities, Toronto has seen its fair share of architectural movements. Roaming throughout the downtown core, you’ll see evidence of Canada’s colonial past imprinted on the Victorian, Edwardian and Georgian style buildings. You’ll also see plenty of examples of its industrial history represented in the hundreds of warehouses along the waterfront. In fact, one of these warehouses is slated to become the new home of David and Audrey Mirvish’s art collection.

Over the years, Toronto has been home to many different architectural movements, which can be seen throughout the city. However, during Toronto’s growth in the mid- to late-1800s, local designers and builders were contracted to create small-scale developments that generally featured slight variations on a similar theme. Consequently, many neighbourhoods in the city bear a typically Victorian character.
In the 1850s, the University of Toronto was being built and this provided the catalyst for the construction of homes in the surrounding area. Given its proximity to the former parliament buildings at Front and Simcoe (this was the legislative assembly for the province of Upper Canada, not Ontario), and its elevation above the lake, this neighbourhood attracted many wealthy buyers. Timothy Eaton, who was responsible for the Eaton’s department store, was on of the first residents in this area.
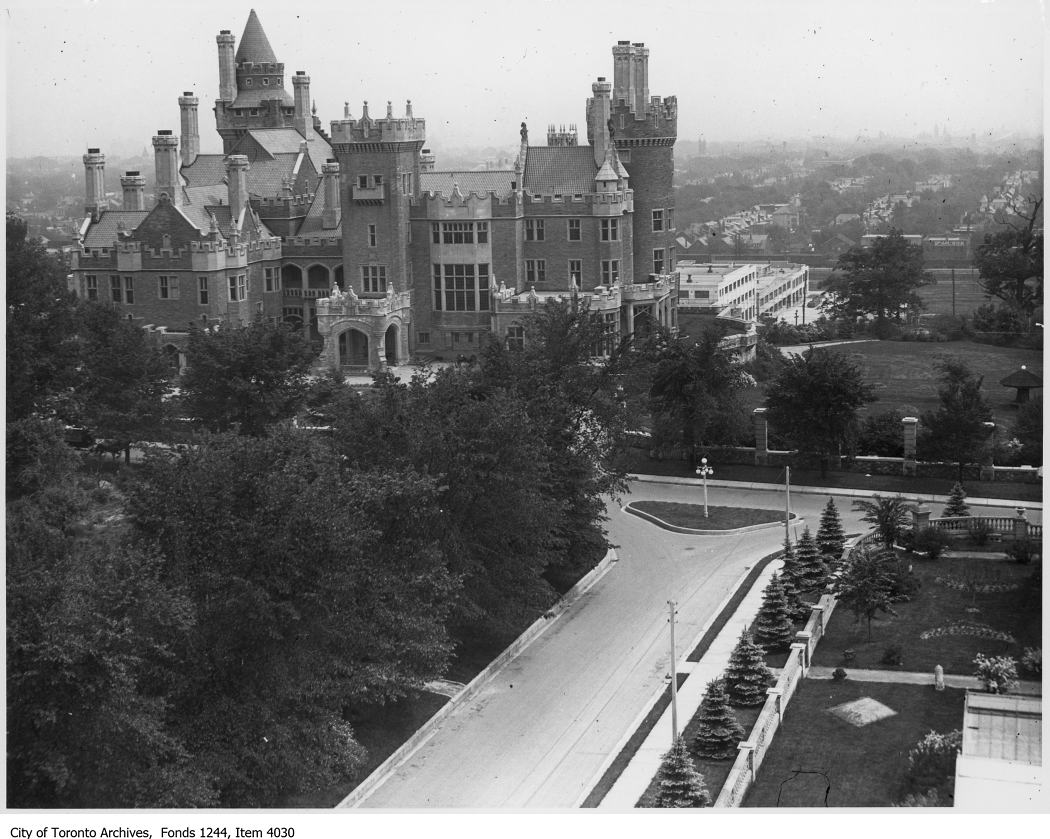
As one of Canada’s oldest cities, Toronto has seen its fair share of architectural movements. Roaming throughout the downtown core, you’ll see evidence of Canada’s colonial past imprinted on the Victorian, Edwardian and Georgian style buildings. You’ll also see plenty of examples of its industrial history represented in the hundreds of warehouses along the waterfront. In fact, one of these warehouses is slated to become the new home of David and Audrey Mirvish’s art collection.
Over the years, Toronto has been home to many different architectural movements, which can be seen throughout the city. However, during Toronto’s growth in the mid- to late-1800s, local designers and builders were contracted to create small-scale developments that generally featured slight variations on a similar theme. Consequently, many neighbourhoods in the city bear a typically Victorian character.
In the 1850s, the University of Toronto was being built and this provided the catalyst for the construction of homes in the surrounding area. Given its proximity to the former parliament buildings at Front and Simcoe (this was the legislative assembly for the province of Upper Canada, not Ontario), and its elevation above the lake, this neighbourhood attracted many wealthy buyers. Timothy Eaton, who was responsible for the Eaton’s department store, was on of the first residents in this area.
Towards the end of the 19th century, one the most prominent architects in the city was E.J. Lennox. He is probably most famous for Old Toronto City Hall and Casa Loma—a 67,000 sq. ft. Gothic Revival castle in downtown Toronto, constructed over the course of nearly 5 decades. We’ll save the story of Casa Loma’s infamous history for another time, but suffice it to say, it’s an architectural gem.
Taking his influence from the popular Queen Anne Style and the American Richardson Romanesque, Lennox pioneered a new style that still characterizes many residential neighbourhoods in Toronto.As one of the most well known architects in the city, Lennox was contracted to design a significant number of Toronto homes, and his distinctive style is writ all over them.
These houses typically feature large recessed archways branching from short squat columns, decorative elements pulled from Queen Anne style housing (like turrets, bargeboards and ornate window surrounds). In the exterior architecture, attics were highlighted through protruding dormers and ornamentation of the gabling. They are typically red brick exteriors due to its affordability and availability, although some examples of the use of sandstone from the Credit Valley area can be found.
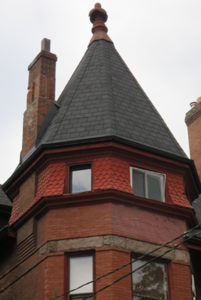
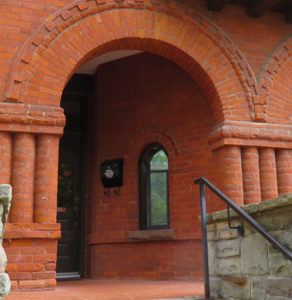
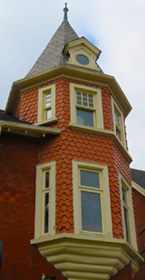
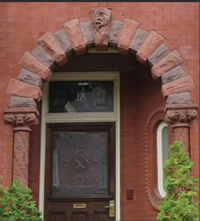
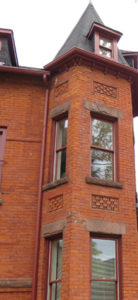
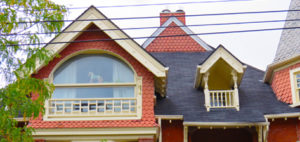
Examples of the turrets, highlighted attics, recessed doorways and Romanesque columns that are characteristic of Annex Style homes.
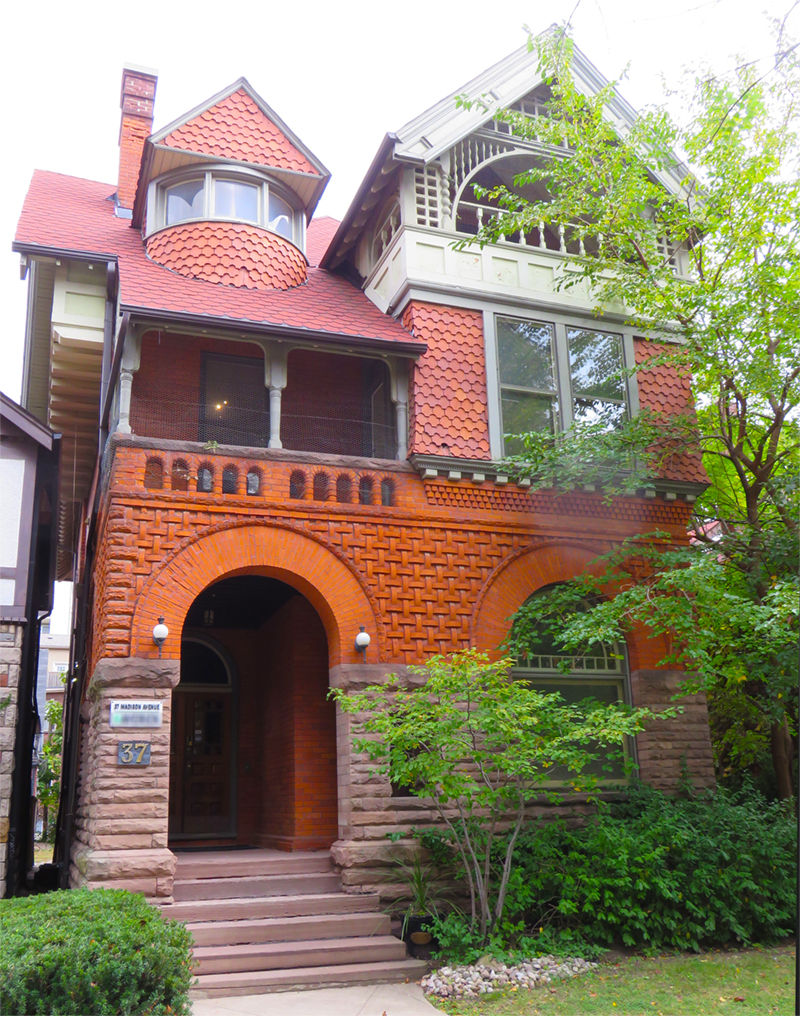
As this area was populated by some of Toronto’s wealthiest citizens, the houses were all on the larger side when compared to other houses being built during this period.
Designed in 1886 by E.J. Lennox and built by contractor Lewis Lukes in 1891, the earliest example of one of these houses is located at 37 Madison Ave.
Although these types of buildings are found all throughout downtown Toronto, they are concentrated in the Annex neighbourhood to such extent that historian Patricia McHugh gave them the name ‘Annex Style House,’ in her 1985 book, Toronto Architecture: A City Guide.
Many of these houses were purchased by the University of Toronto or subdivided into apartments, but the exteriors still retain their distinctive look. The Robert Brown House on the University of Toronto campus is a prime example of the style that retains much of its original character, but further examples can be found in the Church-Yonge Corridor, Harbord Village, Rosedale and Parkdale neighbourhoods.
In addition to Toronto’s historical character, it is also a very new city. Having experienced significant growth in the last 30 years, the city is now a destination for many internationally renowned architects. Daniel Libeskind’s L Tower, Will Aslop’s Sharp Centre for Design at OCADU and Frank Gehry’s renovations of the Art Gallery of Ontario are just a few examples of the drawing power of Toronto. Mirvish+Gehry will continue adding to the unique architectural tapestry of the city and provide one more reason why Toronto should be a destination on any architectural map.
