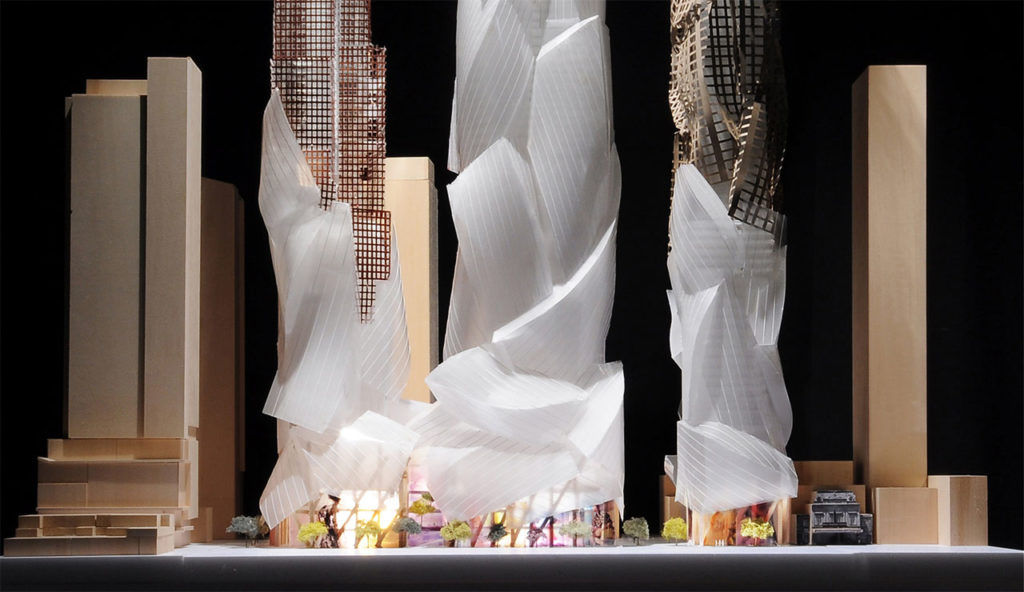Dramatic Alterations to Facades of Frank Gehry’s King Street West Towers Project
June 20, 2013

This article originally appeared in World Architecture News.
In October 2012 we brought you details of Frank Gehry’s redevelopment project on King’s Street, Toronto. Working with David Mirvish of Mirvish Productions, Gehry has designed a triplet of high rise towers in the place of three low-rise brick warehouse office buildings to house cultural, residential and retail outlets including the new OCADU campus and a gallery space for Mirvish’s art collection.
A reworking of the design has now been released by Gehry Partners showing major alterations to the facades of all three towers. The original plans showed three dissimilar towers whose differing facades were continued in the same form from top to base. The redesign still assigns each tower a different identity but the lower portion of each building is similar in form, sheathed in swathes of undisclosed material.
During the public consultation process concerns were raised that the heritage of the existing warehouses would be lost in this immense redevelopment project. In response to this, Gehry has integrated a series of wooden posts within the tower podiums in reference to the post and beam construction of these warehouses. The base of each building has also been reworked to create a smoother integration into the streetscape.
