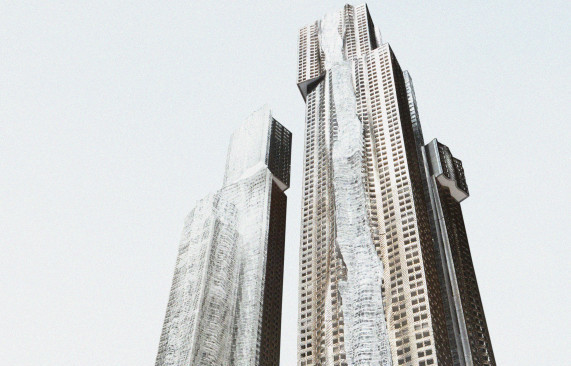3 Things You Need to Know About Building SUPERTALL!
July 22, 2015
Buildings keep getting taller and taller, but it’s not as simple as just adding a couple of extra floors. Developing supertall buildlings is an engineering and architectural feat that is replete with challenges that might never have crossed your mind.
Here are just a few of the hurdles that need to be overcome when building supertall.
Plumbing
Getting water to and from the higher floors in supertall buildings is always a challenge, and engineers and architects are constantly working to develop innovative solutions to this challenge.
In the past, no city skyline was complete without water towers peppered throughout. These days, they’re somewhat of a rarity because most skyscrapers and supertall structures actually employ holding tanks throughout the building.
The Shard, by Oliver25 [CC BY-SA 3.0], via Wikimedia Commons
The only supertall building in the U.K., The Shard, has five tanks spread throughout the building, resetting the water pressure at each location. They can hold 159,000 L of water and have 19 pumps to ensure that ideal water pressure is maintained.
Some engineers and architects are already looking toward future designs that may incorporate rainwater harvesting or in-building water filtration and recycling systems.
Wind
When buildings reach certain heights, especially ones that tower above their neighbours, wind becomes a serious hurdle to overcome.
An engineer named Fazlur Khan developed a solution in the 1960s. His design moved the strongest part of the building, which was traditionally an internal frame of steel, to the outside. The design had the external columns connect to each other, in addition the building core, allowing the exterior to serve as a bulwark against high-speed winds. This gave rise to the surge in skyscraper construction throughout the 1960s and 70s. The limitation to his design was that it required a proportionate increase in base size to accommodate the height, and it has since been abandoned in favour of more contemporary designs.
Burj Khalifa, by Wilerson S Andrade [CC BY 2.0], via Flickr
Rising to 2,717 ft., the Burj Khalifa in Dubai is currently the tallest building in the world. Its stability hinges on a central core of reinforced concrete with triangular buttresses on three sides. The exterior is also reinforced concrete, making it stronger than steel-frame skyscrapers and better able to withstand strong winds.
Other buildings, like the Citicorp Center in New York use wind-compensating dampers. These are large weights that act like pendulums, shifting hydraulically in response to wind forces. A new supertall and superslim project at 111 W. 57th St. in New York will include a damper as well as small gaps in the building for wind to pass through, reducing the overall wind load.
Vertical Transport (a.k.a. elevators!)
When you have buildings reaching thousands of feet into the sky and housing thousands of occupants, vertical transportation becomes a critical consideration—both practically and mechanically.
As buildings get taller, elevators need to go higher, and the cables that suspend them need to get longer. Taller than 1,500 ft and the traditional steel elevator cables aren’t able to support their own weight and alternative solutions need to be found.
To get around this problem, the Willis Tower in Chicago has two interchange floors where people disembark elevators serving lower floors and board ones serving the upper floors. These transitional floors are called sky lobbies. Currently, sky lobbies, double-decker elevators and destination dispatch elevators are among the most common solutions.
Looking towards the future and even taller buildings, some companies are testing carbon fibre cabling and electromagnetically driven elevators—ones that would work similarly to the maglev motors on some trains.
On a practical level, buildings of this height may have so many occupants that quick-moving elevators are critical to reasonable wait and travel times. The Shanghai Tower in China features 106 elevators; three high-speed models travel at 64.8 km/hr. To ensure passenger comfort, the cars are pressurized to prevent ear-popping and an array of nine sensors detect and react to vibrations to cancel them out.
Each new building presents a unique set of challenges and opportunities for creative design solutions, and Mirvish+Gehry is no exception. To find out how our team solved these problems, you’ll just have to stay tuned!


![By Oliver25 (Own work) [CC BY-SA 3.0], via Wikimedia Commons](http://mirvishandgehrytoronto.com/wp-content/uploads/2015/05/The_Shard_11_novembre_2012.jpg)
![By Wilerson S Andrade [CC BY 2.0], via Flickr](http://mirvishandgehrytoronto.com/wp-content/uploads/2015/05/8604079928_d3485d50e6_o.jpg)